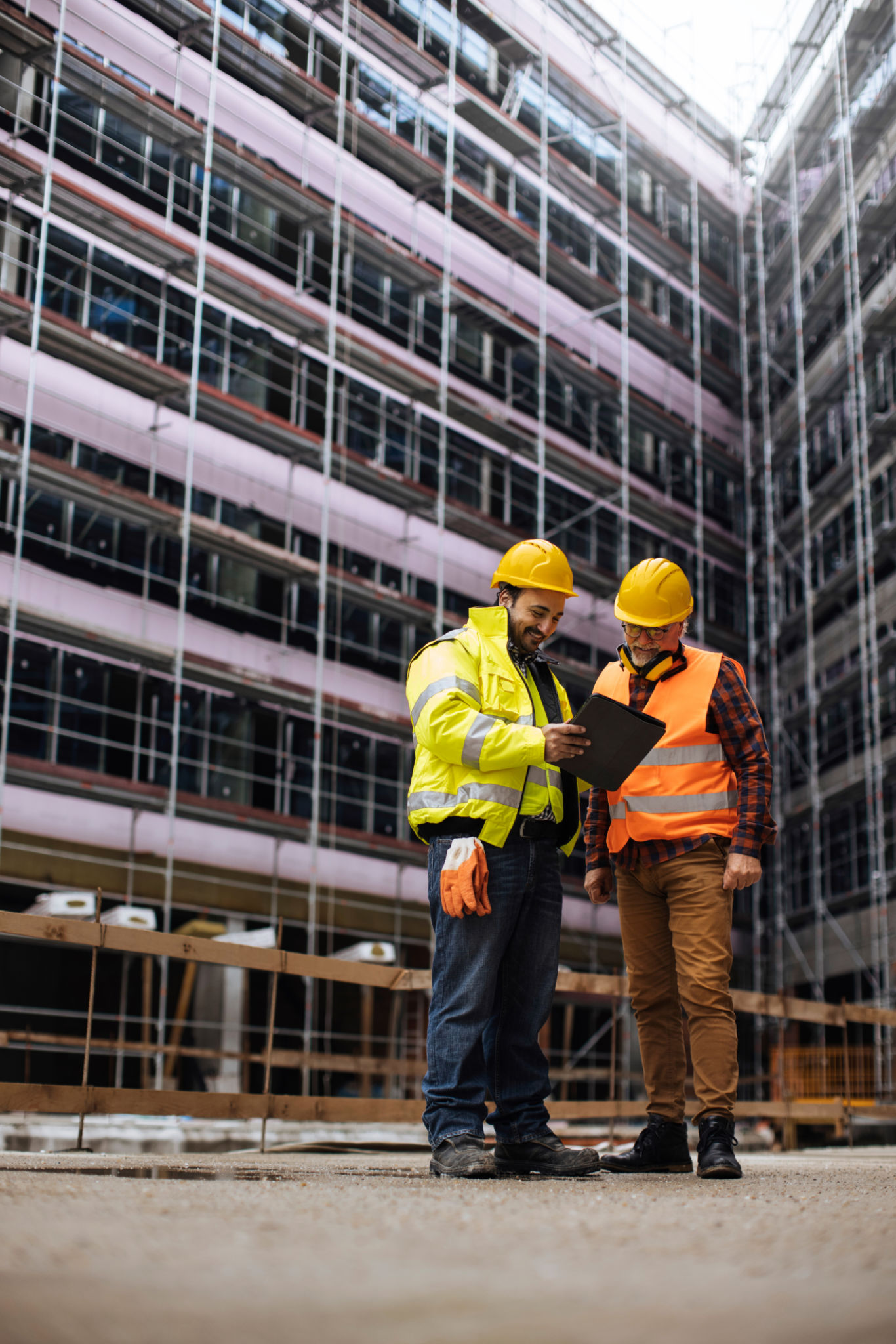Understanding Local Building Regulations for Construction in the UK
Introduction to Local Building Regulations
When planning a construction project in the UK, understanding local building regulations is crucial. These regulations ensure safety, accessibility, and environmental sustainability. Whether you're a seasoned developer or a first-time builder, navigating these rules can be complex but essential for compliance and success.

The Importance of Building Regulations
Building regulations are designed to ensure that new structures are safe and energy-efficient. They cover a wide range of areas including structural integrity, fire safety, ventilation, and thermal performance. Adhering to these regulations not only ensures safety but also increases the value of the property.
Key Areas Covered by Building Regulations
Some of the key areas covered by building regulations in the UK include:
- Structural Safety: Ensuring the building can withstand various forces and loads.
- Fire Safety: Including escape routes, fire-resistant materials, and smoke alarms.
- Ventilation: Adequate air circulation to prevent condensation and improve air quality.
- Insulation and Energy Efficiency: Standards to reduce carbon footprint and improve energy usage.
Planning Permission vs. Building Regulations
Many people confuse planning permission with building regulations approval. It's important to understand that these are two distinct processes. Planning permission focuses on the external appearance and use of the building, while building regulations concentrate on the technical details of how the building is constructed.

When Do You Need Building Regulations Approval?
Building regulations approval is required for most construction projects, including new builds, extensions, and significant alterations. However, some minor projects might be exempt. It's always wise to check with your local authority to determine whether your project needs approval.
How to Apply for Building Regulations Approval
The application process for building regulations approval can vary depending on the project size and location. Typically, you will need to submit detailed plans and specifications to your local building control body. They will assess whether your project complies with the necessary regulations.
Types of Building Control Bodies
In the UK, there are two types of building control bodies that can approve your construction plans:
- Local Authority Building Control: Typically more familiar with local conditions and regulations.
- Approved Inspectors: Private sector companies that can offer more flexibility and faster service.

Common Pitfalls and How to Avoid Them
Common pitfalls in securing building regulations approval include inadequate documentation, failing to adhere to technical standards, and overlooking necessary approvals. To avoid these issues, always ensure that you have comprehensive and up-to-date plans, and consult with professionals who are familiar with local regulations.
Conclusion
Understanding and complying with local building regulations is a vital part of any construction project in the UK. By familiarizing yourself with the rules, seeking professional guidance, and meticulously planning your project, you can ensure a smoother process and a successful build. Always remember that these regulations are in place to protect both builders and occupants, ensuring safe and sustainable construction practices.
