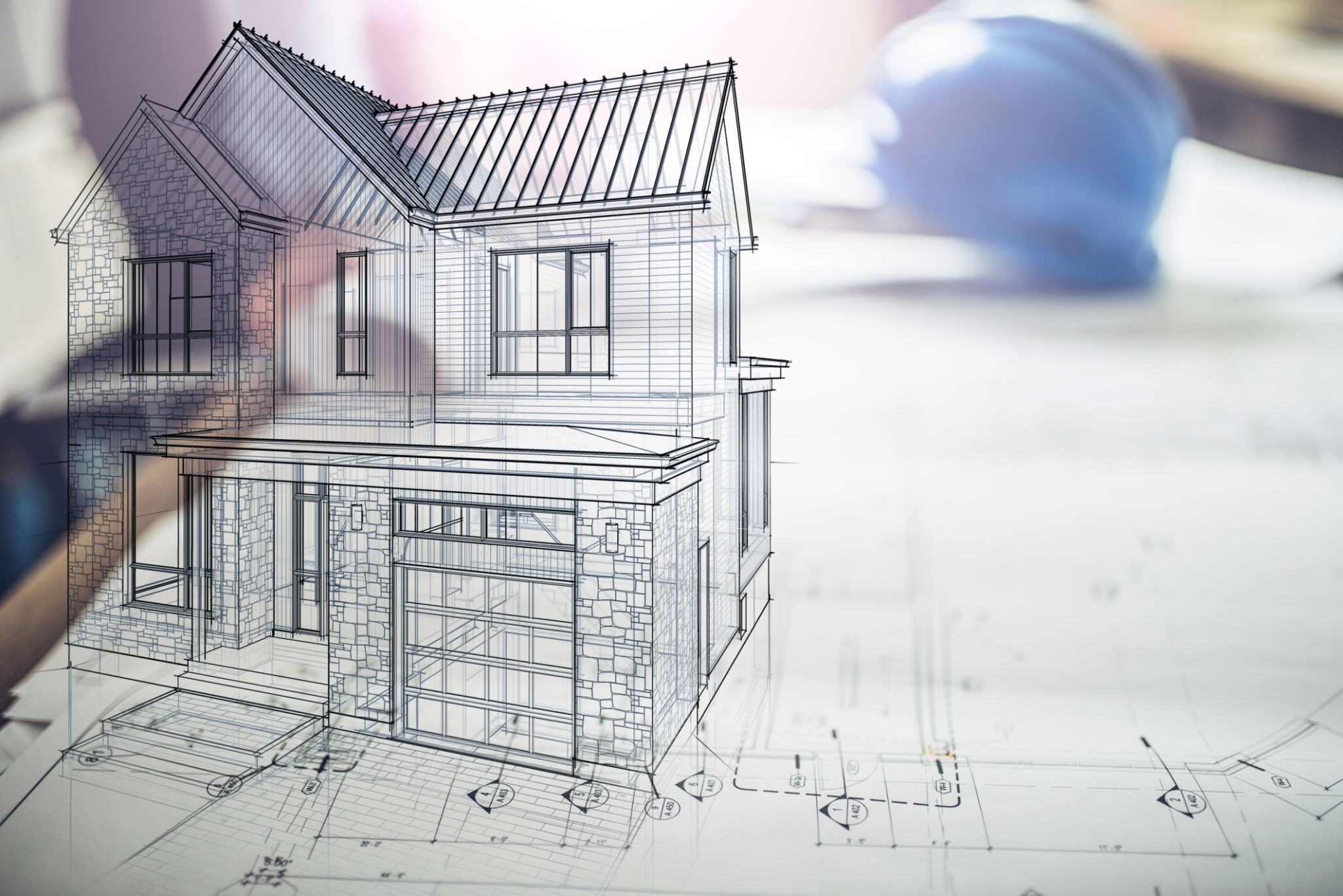How to Navigate Building Regulations for Custom Homes in the UK
Understanding Building Regulations
Building regulations in the UK are a set of standards designed to ensure the safety and health of people in and around buildings. When it comes to building custom homes, understanding these regulations is crucial to ensure compliance and avoid any potential legal issues. These regulations cover various aspects such as structural integrity, fire safety, insulation, ventilation, and accessibility.

The primary objective of building regulations is to provide guidance on the construction and alteration of buildings, ensuring they are safe and energy-efficient. It's important to note that building regulations differ from planning permissions; while planning permissions focus on the location and external appearance of a building, building regulations focus on the construction itself.
Researching Local Requirements
Before embarking on your custom home project, it's essential to research the specific building regulations applicable to your area. Building regulations can vary across different regions in the UK, so checking with your local council or a qualified building control professional is a prudent step. They will provide detailed information on what is required and any amendments specific to your locality.
Additionally, consulting with architects or builders familiar with local regulations can offer insights into common pitfalls and best practices. This proactive approach can help avoid unnecessary delays and ensure that your custom home meets all necessary standards from the outset.

Working with Professionals
Engaging with experienced professionals is invaluable when navigating building regulations. Architects, builders, and surveyors with a proven track record can guide you through the complex landscape of compliance. They can help interpret technical jargon and ensure that your design meets all regulatory requirements.
It's also advisable to appoint a building inspector early in the process. Building inspectors assess whether construction work complies with building regulations. Having an inspector involved from the beginning can identify potential issues before they become costly problems.
Securing Necessary Approvals
Once you have a clear understanding of the applicable regulations, the next step is to secure the necessary approvals. This process typically involves submitting detailed plans of your proposed build to your local authority's building control department. These plans will be reviewed to ensure compliance with all relevant standards.
- Prepare detailed architectural plans.
- Submit plans to local building control for approval.
- Address any feedback or required changes from the authorities.

After approval, you'll receive a completion certificate upon final inspection, indicating that your custom home complies with all building regulations. This certificate is crucial for future property transactions and insurance purposes.
Staying Updated with Changes
Building regulations are subject to updates and changes, often reflecting advancements in construction technology and environmental considerations. Staying informed about these changes is essential for ensuring ongoing compliance. Regularly consulting official government websites or subscribing to industry newsletters can keep you updated on any regulatory amendments.
By staying proactive and informed, you can ensure that your custom home not only meets current standards but is also prepared for any future regulatory changes. This foresight can enhance the long-term value and safety of your property.

